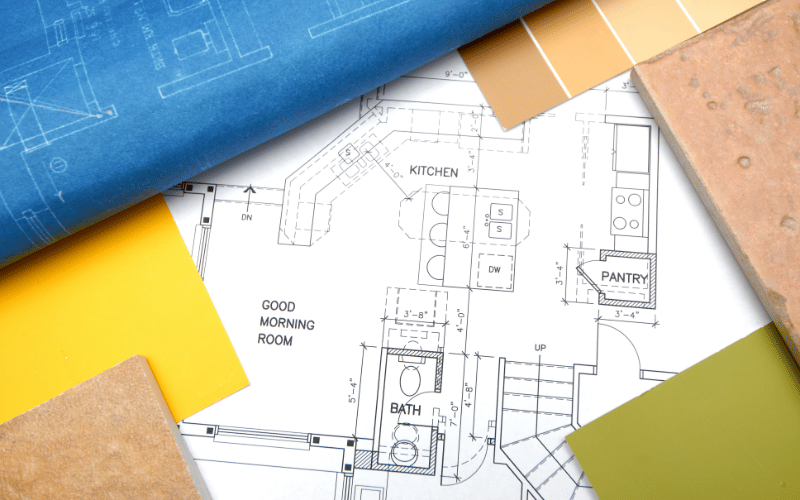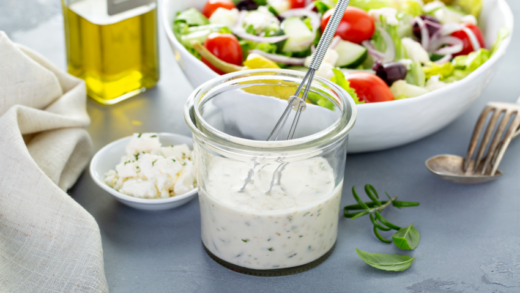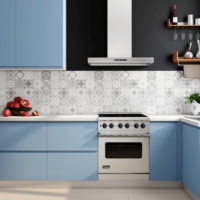Top 10 Small Kitchen Design Ideas to Maximize Space and Style
Frequently Asked Questions
1. How can I make my small kitchen appear larger?
To make your small kitchen appear larger, consider using a light and bright color palette, incorporating open shelving, adding glass-front cabinets or mirrors, and installing under-cabinet lighting. These design elements can create an illusion of depth and openness, making your space feel more spacious.
2. What type of storage solutions are best for small kitchens?
In small kitchens, it’s essential to maximize storage by utilizing vertical space and making the most of corners. Consider installing hanging storage solutions, such as pot racks or magnetic knife strips, and opting for corner cabinets with pull-out shelves or a Lazy Susan. Additionally, incorporating open shelving can provide extra storage while maintaining an open and airy feel.

3. How can I choose the right appliances for my small kitchen?
When selecting appliances for your small kitchen, look for compact, space-saving options that fit your needs and the dimensions of your space. Choose slim refrigerators, smaller dishwashers, and combination microwave ovens to conserve space. Additionally, consider under-counter appliances like built-in coffee makers or wine coolers to further maximize counter and cabinet space.
4. Can I still have an island in my small kitchen?
Yes, you can still have an island in your small kitchen by opting for a multifunctional design. Consider a smaller, portable island or a kitchen island that doubles as a dining table to make the most of your limited space. This can provide additional workspace, storage, and seating without overwhelming your kitchen.
5. How can I create a cohesive flow between my small kitchen and the rest of my open floor plan?
To create a cohesive flow between your small kitchen and the rest of your open floor plan, use similar color schemes, materials, or design elements throughout the connected spaces. This helps create a harmonious atmosphere and makes the entire area feel more spacious. Extend the same flooring material from the kitchen into the dining and living areas or use a consistent color palette for walls, cabinetry, and furnishings.
6. What type of lighting is best for a small kitchen?
The best lighting for a small kitchen includes a combination of natural light, overhead lighting, and under-cabinet lighting. Make sure to maximize natural light by keeping window areas unobstructed. For artificial lighting, use energy-efficient LED lights that provide a warm, natural light. Consider adding dimmable lights to control the brightness and set the mood for different occasions.
7. How can I maintain a clutter-free kitchen in a small space?
To maintain a clutter-free kitchen in a small space, embrace a minimalist design approach by keeping your countertops clear of unnecessary items and only displaying what you truly need or love. Regularly declutter your kitchen, ensure that each item has a designated storage place, and avoid the temptation to over-decorate.
8. What are some design elements that can add personality to my small kitchen?
Design elements that can add personality to your small kitchen include open shelving with decorative displays, patterned or colorful backsplash tiles, unique hardware or fixtures, and artwork or wall decor. Choose elements that reflect your personal style and taste to create a space that feels uniquely yours.
Conclusion
Designing a small kitchen doesn’t have to be a daunting task. By implementing these top 10 small kitchen design ideas, you can maximize space, style, and functionality in your cooking area. Remember to embrace open shelving, utilize vertical space, choose a light and bright color palette, invest in multifunctional furniture and appliances, and optimize every inch of your kitchen. With careful planning and attention to detail, your small kitchen can become a stylish and efficient space that you’ll love to spend time in.



















