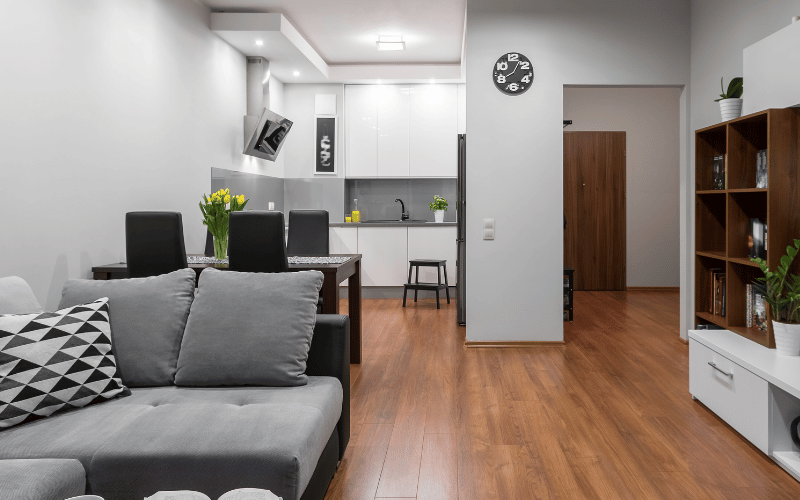
If your small kitchen is part of an open floor plan, it’s essential to create a cohesive flow between the kitchen, dining, and living areas. One way to achieve this is by using similar color schemes, materials, or design elements throughout the connected spaces. This helps create a harmonious atmosphere and makes the entire area feel more spacious.
For example, you can extend the same flooring material from the kitchen into the dining and living areas or use a consistent color palette for walls, cabinetry, and furnishings. By creating a cohesive flow between the different spaces, your small kitchen will feel more open and integrated with the rest of your home.